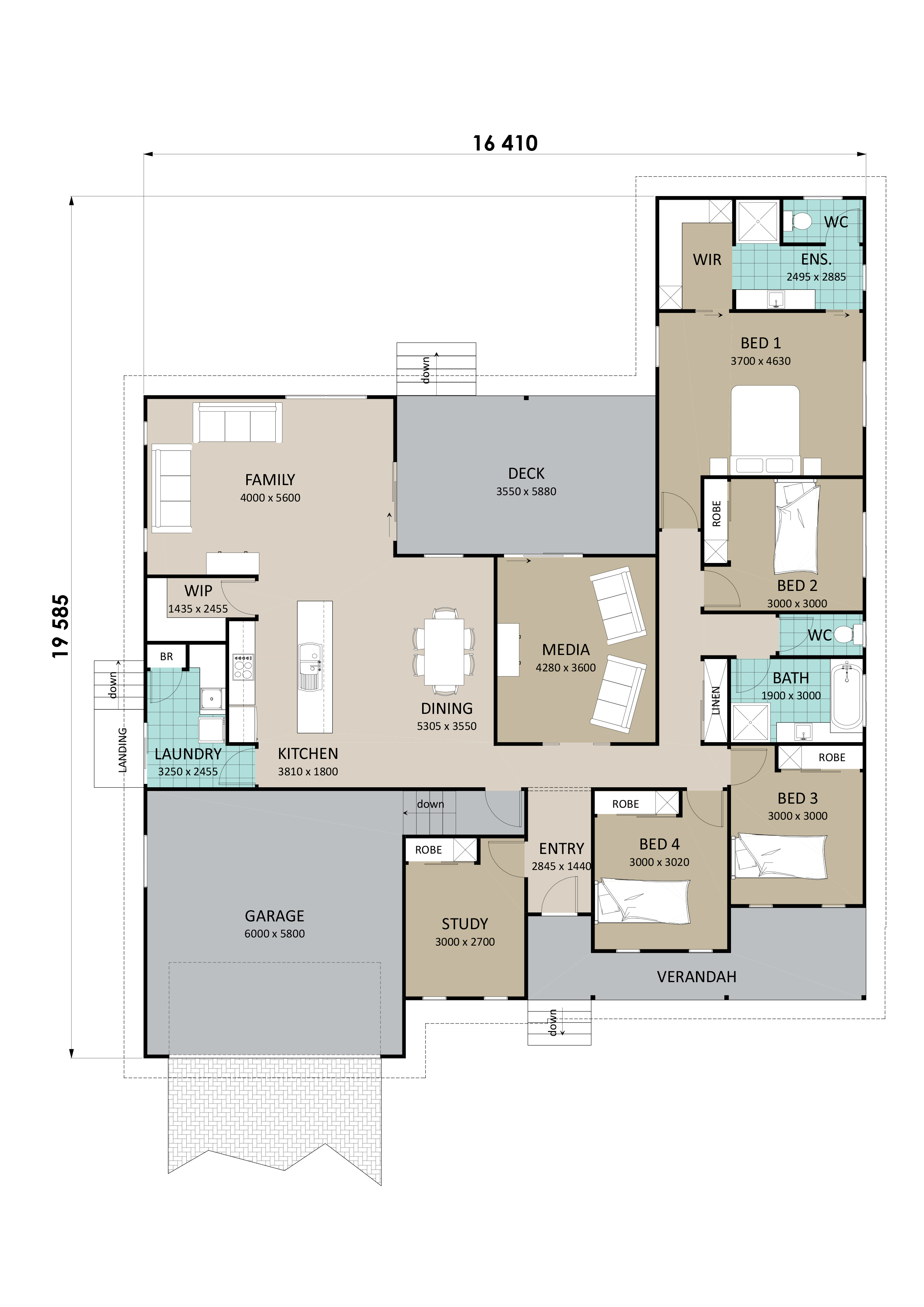Designer Notes
This design is packed with all the features you could want! From the addition of a Store room off the Double Garage, the separated Master Suite with Walk-in-Robe and Ensuite, to the Walk-in-Pantry and Laundry off the Kitchen and the separate Lounge & Living Rooms - there's plenty of room for the busy family.
With the perfect space outside for you to include a pool and take this luxurious home to the next level, the Fraser II is the perfect combination of functionality and modern chic.




















